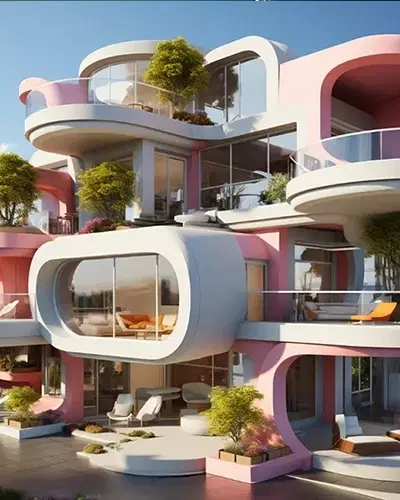Design Of The Dubai Frame: A Modern Marvel That Represents Old And New Dubai
The main concept - The main concept of the Dubai Frame is to connect the past with the present with visual representation. It also holds the record for the largest frame ever built. It resembles a picture frame from Dubai due to its two enormous towers that are joined by a bridge. Both towers are an impressive 150 meters in height.
They are joined by a walkway that is about 93 meters in length and it spans the gap between them. The panoramas of Dubai that can be witnessed from this bridge encompass the entire city. There is a glass panel that is 25 meters long and was created specifically for the sights. In addition to this, it is as if you are floating or walking on air.
The main design - In 2009, ThyssenKrupp Elevator International organized a contest to choose who would come up with the best and unique design for the Dubai Frame. The present design was selected from among 926 submissions after the process of shortlisting, and the winner and mastermind behind the design concept of this icon were Fernando Donis.
Instead of introducing another skyscraper to Dubai's incredibly crowded skyline, he visualized a superstructure from which visitors might take in the city's myriad "emblems." His original idea for the Dubai Frame building earned him $100,000.
The ground-level public entrances had to be chosen carefully. The entrances need to aesthetically complement the grandiose character of the building, be strong enough to withstand the estimated number of visitors, and meet all necessary standards for safety, security, accessibility, and any other criteria that may be relevant to the project's success.
The motorized, 3-wing Tourniket rotating doors by Boon Edam were installed in the building's primary entrances. The company has specialised in revolving doors ever since its inception, and throughout the decades it has grown in both size and sophistication in this field.











.webp&w=828&q=75)
